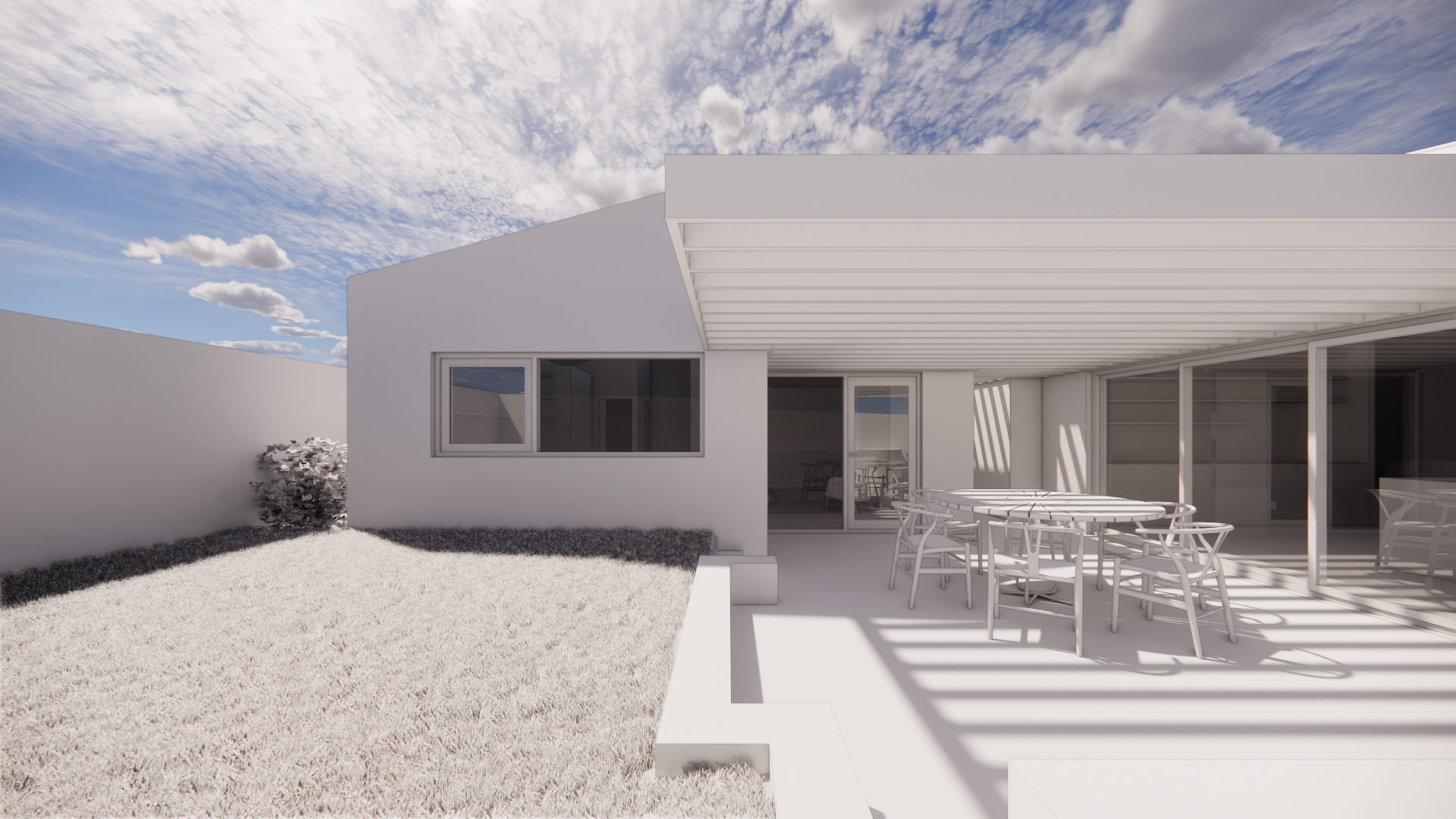High-Performance Home ● Residential Design ● Concept Design
Cohabit House
Passive House Retrofit & Co-Living Design in Perth
Cohabit House is a deep energy retrofit and rear extension by Cynosure Architecture, reworking an existing suburban home into a high-performance residence designed for shared living. Developed within the constraints of a retained structure and expanded via a new 70sqm addition linked through a breezeway, the design reimagines domestic life through passive solar strategies, layered materiality, and carefully integrated energy upgrades.
At the heart of Cohabit House is a commitment to future-ready living; supporting multiple occupants with improved comfort, zoning, and functionality. The architectural strategy focuses on adaptability: balancing private and communal areas, integrating long-term accessibility considerations, and introducing construction methods that support both airtightness and flexibility over time. This approach ensures the home can evolve alongside its residents, while meeting high-performance benchmarks uncommon in typical suburban renovations.
The intent of the renovated interiors was to balance durable, low-maintenance finishes with considered tactile moments; combining sustainable materials and soft contrasts to create spaces that feel grounded, calm, and cohesive.
The architectural layout of Cohabit House is carefully zoned to support shared living; creating distinct yet connected spaces for privacy, interaction, and retreat. The existing living spaces were modified into larger, open plan communal living areas, while the original bedrooms and new extension were reconfigured to support more private zones, balancing acoustic comfort with spatial generosity - all linked through a shared exterior. Natural ventilation, internal insulation, and an airtight envelope work together to deliver thermal stability across both old and new, forming the backbone of the home’s performance-led retrofit strategy.
Designed for shared occupancy, the interior planning of Cohabit House balances individual privacy with moments of quiet connection. Bedrooms and living areas are arranged to create subtle thresholds between personal and communal zones; supporting multiple routines under one roof. Finishes were to be selected for their tactile quality and durability, ensuring the home remains low-maintenance, cohesive, and comfortable over time. Throughout, the design reflects a commitment to high-performance, co-living architecture in a suburban retrofit context.
Built-in joinery is designed to balance function and flexibility - offering storage, display, and quiet spatial definition within the shared living areas. These elements support daily life without visual clutter, reinforcing the home’s calm, purposeful character.
Beyond its technical performance, Cohabit House reflects a deeper ambition: to adapt existing homes for a new mode of living. Designed to support shared occupancy and long-term sustainability, the project combines spatial adaptability, durable materials, and energy efficiency into a cohesive, low-impact environment. Every element; from insulation strategy to internal flow - was to be considered to support comfort, privacy, and resilience in a high-performance retrofit.
