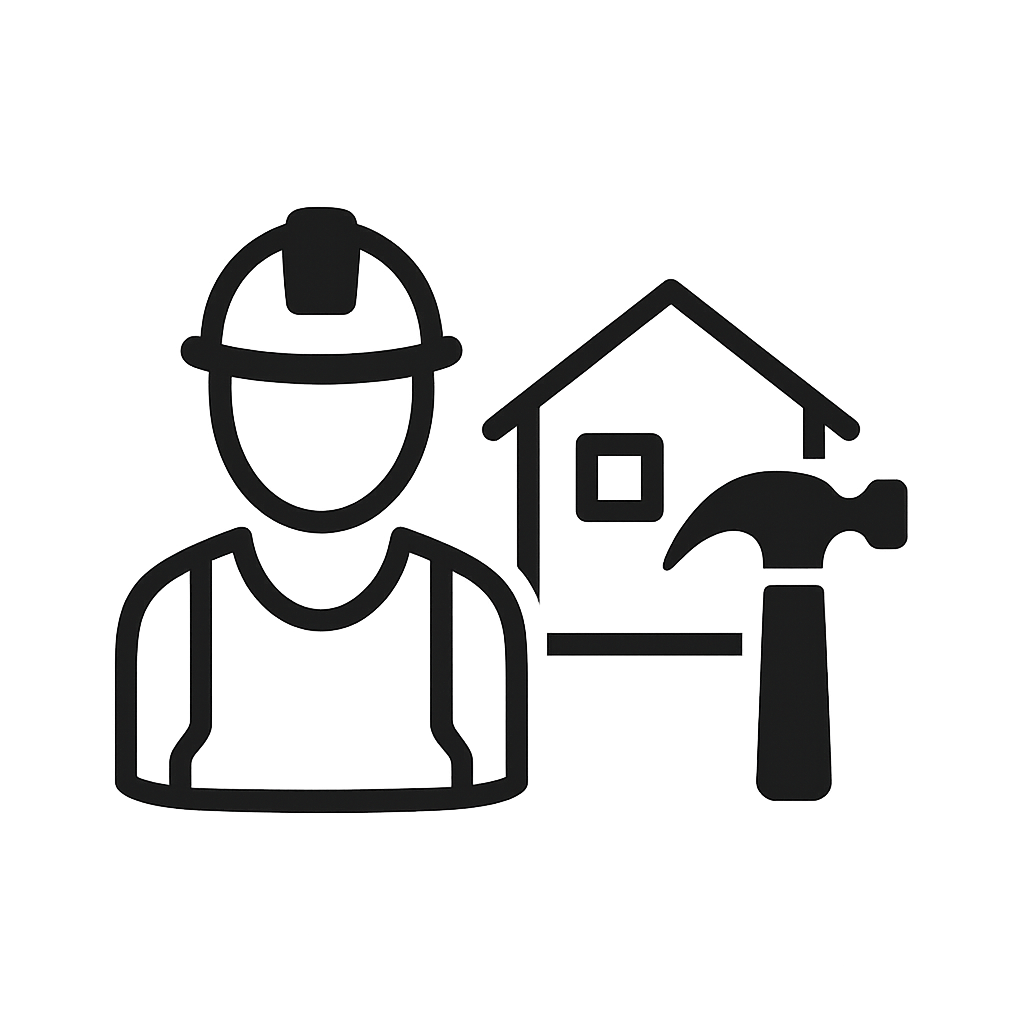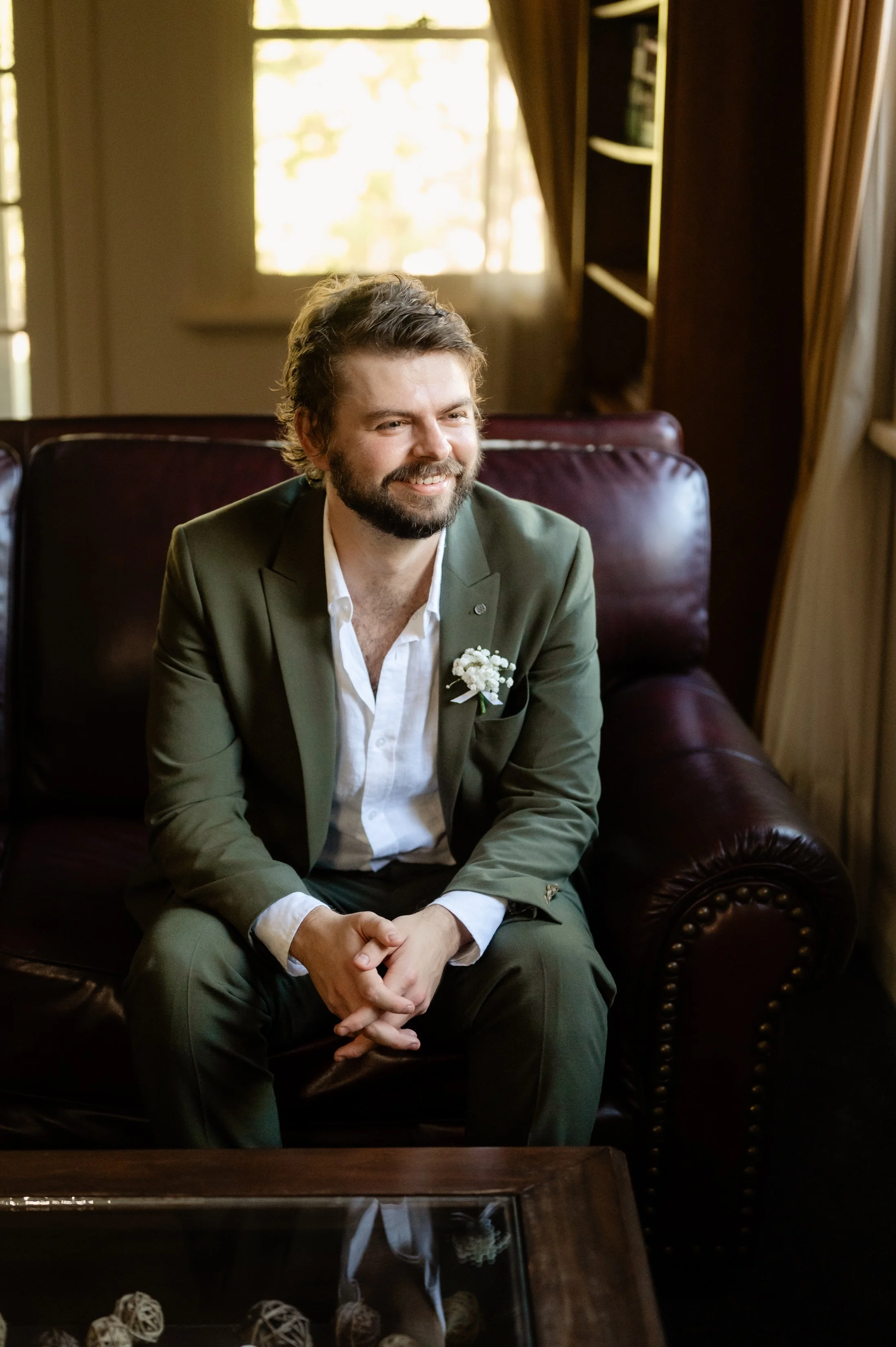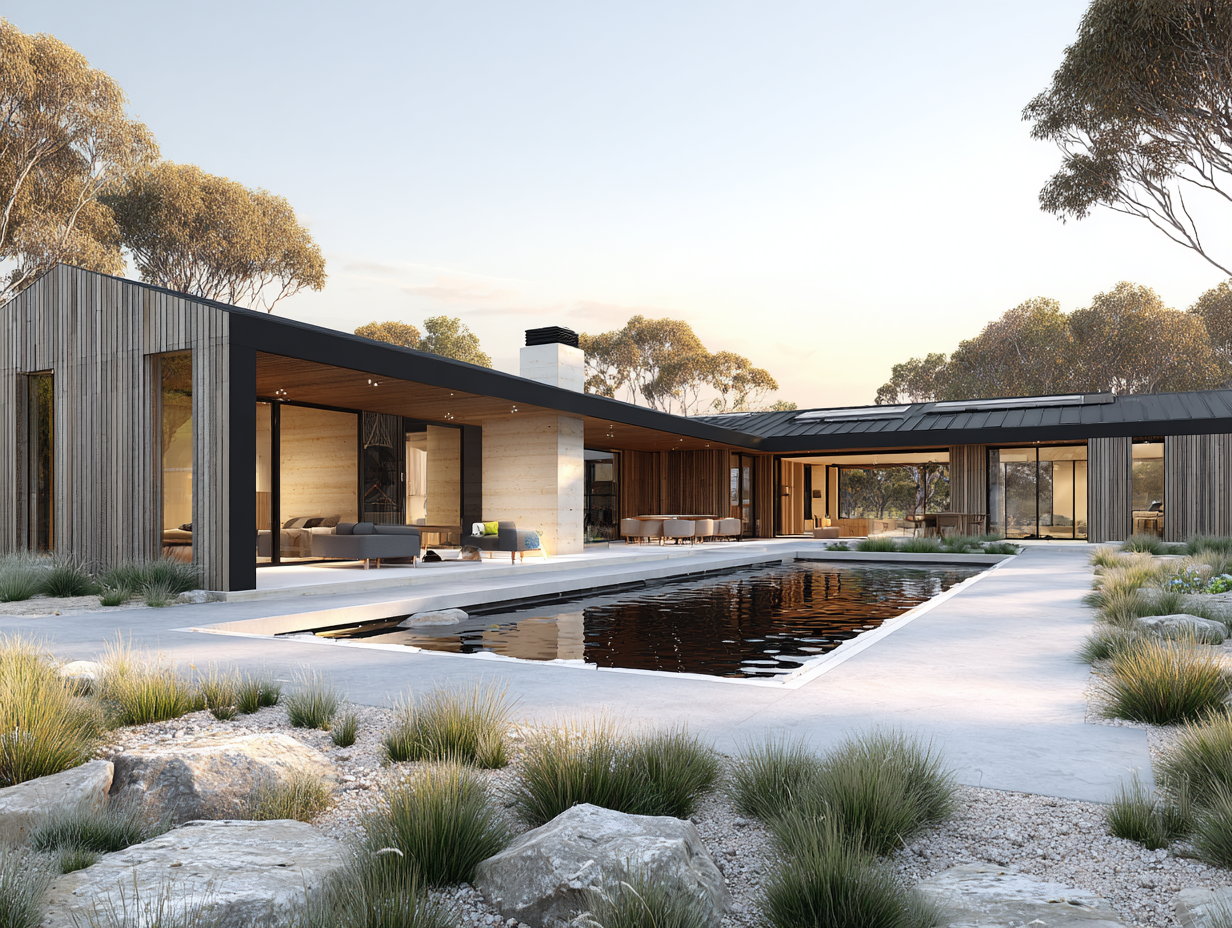Passive House Design in Perth and the South West
Build a Home That’s Comfortable, Healthy, and 90% More Energy-Efficient.
Why Passive House?
Because Your Home Should Work for You — Not Against You
Comfort All Year
No more one hot room, one cold. Passive House keeps every room at a steady, comfortable temperature all year round.
Lower Energy Bills
Use up to 90% less heating and cooling energy compared to a standard home. Save thousands over the life of your home.
Healthier Air
Fresh, filtered air means fewer allergens, less mould, and a healthier environment for you and your family.
Quiet and Calm
High-performance windows and insulation block outside noise - so your home feels like a private sanctuary.
Sick of sweltering summers, cold draughty winters, or high energy bills? Passive House is a proven international standard for designing homes that stay at an even, comfortable temperature year-round, with dramatically lower running costs.
How Passive House Works
These five principles, combined with considered orientation work together to create a home that uses up to 90% less energy for heating and cooling, stays naturally comfortable all year, and improves your health by ensuring clean, filtered air in every room.
Considered, Continuous Insulation
Thick, well-placed insulation wraps your home like a blanket; no more cold corners or heat leaking out.
Thermal-Bridge Free Detailing
Careful design of junctions and edges prevents hidden cold spots where condensation can form; protecting your home from damage and mould growth.
High Performance Windows and Doors
Specially designed frames and glazing keep heat out on summer afternoons, hold warmth in on cool nights, and flood your home with natural light.
Airtight Wraps and Construction
Stops draughts and keeps temperatures stable, meaning you use far less heating and cooling to stay comfortable.
Fresh Air Ventilation (MVHR)
A quiet ventilation system delivers a constant supply of filtered, fresh air; reducing mould, allergens, and stuffiness without wasting energy.
Smarter Solar Orientation and Shading
Homes are carefully positioned and designed to capture winter sun for free warmth and block harsh summer sun; reducing the need for air-conditioning and creating naturally lit spaces.
Passive House, Designed for WA Conditions
Western Australia isn’t Germany; so every Passive House project I design considers our unique climate, construction methods, and council requirements. Whether you’re in inner Perth, Busselton, Dunsborough, or Margaret River, I’ll help you get the comfort and efficiency of Passive House with a solution tailored to your site, budget, and lifestyle.
Climate Challenges
Long, hot summers, cool winter nights, and harsh afternoon sun make orientation and shading critical. I design for Perth’s west-facing glare, Fremantle Doctor breezes, and South West microclimates so your home stays comfortable year-round.
Bushfire & Coastal Conditions
Many South West and outer-Perth sites require BAL compliance or face salty coastal air. I specify durable materials, BAL-rated glazing, and clever detailing so performance and compliance go hand-in-hand.
WA Construction Culture
Most WA homes are double brick; which means different insulation strategies, window detailing, and airtightness solutions. I adapt Passive House principles to suit local builders and supply chains, keeping costs realistic and construction smooth.
The result is a home that not only meets international Passive House performance standards but also feels right for WA living — bright, breezy, and easy to maintain.
What it Costs and Why it’s Worth it
Building to Passive House standards typically adds around 10–15% to construction costs in Western Australia. That extra investment pays for itself over time through dramatically lower energy bills, improved comfort, and a healthier home for your family.
Energy Savings Add Up
A Passive House can cut your heating and cooling energy use by up to 90%. For a typical 3x2 home in Perth, that could mean saving $1,200–$1,800 per year on energy bills.
Comfort from Day One
Passive House isn’t just about savings - you feel the difference immediately. Even temperatures, no draughts, and no overheated west-facing rooms mean you’re comfortable all year round.
Higher Resale Values
Energy-efficient homes increasingly command a premium. In Australia, studies show high-performance homes sell faster and at higher prices compared to standard builds.
Lower Maintenance Costs
Because Passive House requires better detailing which effectively eliminates condensation and mould risk; homes last longer and require fewer repairs over time.
Why Choose a Certified Passive House Designer?
As a Certified Passive House Designer and registered architect, I combine international best practice with local knowledge. You get more than just a house that passes the standard; you get a home that fits your site, meets BAL or council requirements, and feels great to live in.
High PerformanceProjects
Real Projects, Real Performance - Right Here in WA.
From early feasibility studies to full construction documentation, these projects show how Passive House principles and performance design can be applied to a variety of sites and budgets across Perth and the South West.
Karma House
Feasibility Study | Passive House Integration
A high-performance luxury feasibility designed with Passive House principles: solar gain optimisation, natural ventilation, and Passive House-ready envelope design. This project was a testbed for bringing rigorous performance to a future retreat north of Margaret River.
Recast House
High-Performance | Construction Commencing
This double-brick retrofit is being upgraded with new cladding, high-performance windows, and carefully detailed insulation layers to dramatically improve energy efficiency — proving you can achieve near-Passive House comfort with an existing home.
Hearth House
Pre-Designed Concept | Passive House-Ready
A scalable, architecturally designed home concept that can be delivered from 1–4 bedrooms and upgraded to meet Passive House performance if desired. Designed to make performance homes more accessible in the South West.
Passive House FAQ
Everything You’ve Wondered About Passive House — Answered
-
Passive House typically adds 10–15% to your build cost in Western Australia. That extra spend pays for itself over time through lower energy bills, fewer maintenance issues, and higher resale value.
-
Yes; Perth’s long, hot summers and cool winter nights make Passive House even more valuable. Your home stays cool without relying on constant air-conditioning and warm without running heaters all day - saving thousands over its life.
-
Absolutely. Passive House homes include continuous mechanical ventilation for fresh air, but you can still open your windows whenever you like; especially to catch Fremantle Doctor breezes or enjoy cooler evenings. The trick is about planned management.
-
Yes, though it can be more challenging than starting from scratch. we’re able to design deep-energy retrofits that upgrade insulation, windows, and airtightness to dramatically improve comfort and efficiency; sometimes even to full PHI certification.
-
That’s common! Many clients choose to aim for “Passive House performance” without the paperwork and certification process. I can scale the approach to suit your budget and priorities - from high-performance windows to full envelope upgrades.
-
The design phase is similar to a regular home, usually taking 4-9 months from concept to approvals. Construction timelines depend on your builder and materials, but many Passive Houses in WA are completed in 10-18 months.
-
Not at all. A Passive House can be any style - modern, coastal, rural, or heritage-inspired. The difference is in what you don’t see: hidden insulation layers, airtight construction, and a ventilation system that keeps your home comfortable.
-
Passive House projects need a builder who understands airtightness and detailing, but we have excellent builders in WA experienced with these systems. Materials are mostly standard — just higher quality, better-sealed, and better-insulated.
Ready to Design a Home that Works for You?
The discovery call is free, with no obligation - just clarity for your next move, whether you’re in Perth or the South West.

























